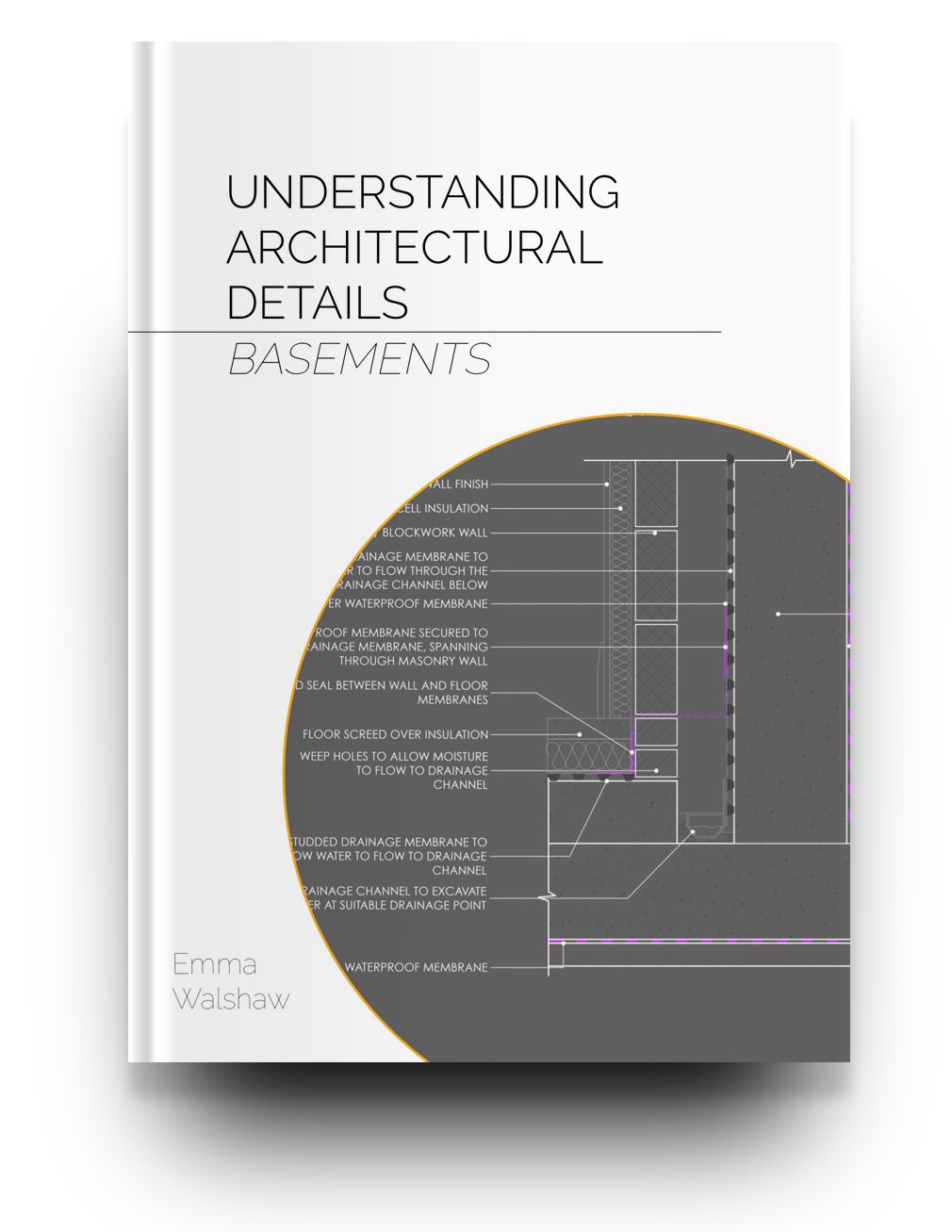For professionals. For students.
The Second Instalment!
Building upon the successes ofUnderstanding Architectural Detailsthis anticipated second instalment takes the student or professional into plenty of depth as we move to the basement to cover all that the professional needs to know and understand for solid basement design and detailing.Understanding Architectural Details – Basementstakes the comprehensive content from book one and fills in every little gap to create a reference tool for those seeking a solid understanding of basement construction.
Basements
This book focuses purely on basement detailing, the different types of construction and waterproofing (Types A, B and C), along with the elements of waterproofing.

Ready to get to grips with Architectural Detailing within basements?
Let’s go…Order now and receive your digital download of the book within a matter of minutes. We’ve also put together various bundles to suit every student or professional’s needs. Here’s a quick over view of each, and if you need any further information, get in touch!Bundle oneis perfect for those who are just after the book.Bundle twois for those who want the book, as well as the 2D details (printable in black and white, and colour), dwg files and all of the Sketchup models for the 3D details.Full Packageis for those looking for a complete package of both Understanding Architectural Details – Residential and all associated 2d and 3d files, along with the full Basement book and associated 2d and 3d files, and Commercial book with associated 2d and 3d files.
UNDERSTANDING ARCHITECTURAL DETAILS – BASEMENTS BOOK (pdf) – BUNDLE 1
£8.99
- PRINCIPLES OF BASEMENT DESIGN
- GUIDE TO TYPE A CONSTRUCTION
- GUIDE TO TYPE B CONSTRUCTION
- GUIDE TO TYPE C CONSTRUCTION
- OVER 25 2D IMAGES
- OVER 15 3D IMAGES
UNDERSTANDING ARCHITECTURAL DETAILS – BASEMENTS BOOK (pdf), ALL 2D DETAIL DWGS & ALL 3D SKETCHUP FILES – BUNDLE 2
£14.99
- PRINCIPLES OF BASEMENT DESIGN
- GUIDE TO TYPE A CONSTRUCTION
- GUIDE TO TYPE B CONSTRUCTION
- GUIDE TO TYPE C CONSTRUCTION
- OVER 25 2D IMAGES
- OVER 15 3D IMAGES
- ALL THE 2D DETAILS FEATURED IN THE BOOK FOR YOU TO EXPLORE BOTH IN COLOUR AND BLACK AND WHITE
- ALL THE SKETCHUP MODELS AS SEEN IN THE BOOK FOR YOU TO EXPLORE
[/box

UNDERSTANDING ARCHITECTURAL DETAILS 1, 2 and 3 –THE FULL PACKAGE
£89.96
FROM RESIDENTIAL
- FUNCTIONAL REQUIREMENTS
- GUIDE TO MASONRY CONSTRUCTION
- GUIDE TO TIMBER FRAME CONSTRUCTION
- FOUNDATIONS
- FLOORS
- WALLS
- DOORS
- WINDOWS
- ROOFS
- OVER 75 2D IMAGES
- OVER 75 3D IMAGES
从垒手TS
- PRINCIPLES OF BASEMENT DESIGN
- GUIDE TO TYPE A CONSTRUCTION
- GUIDE TO TYPE B CONSTRUCTION
- GUIDE TO TYPE C CONSTRUCTION
- OVER 25 2D IMAGES
- OVER 15 3D IMAGES
FROM BOOK COMMERCIAL
- GUIDE TO FOUNDATIONS
- GUIDE TO FLOORS
- GUIDE TO CONCRETE FRAME CONSTRUCTION
- GUIDE TO STEEL FRAME CONSTRUCTION
- GUIDE TO LONG SPAN AND PORTAL FRAMES
- GUIDE TO WALLS AND CLADDING
- GUIDE TO ROOF CONSTRUCTION
- OVER 150 2D IMAGES
- 150 3D IMAGES
PLUS
- ALL THE DETAILS FEATURED IN THE BOOKS (IN DWG FORMAT) FOR YOU TO EXPLORE BOTH IN COLOUR AND BLACK AND WHITE
- ALL THE SKETCH UP MODELS AS SEEN IN THE BOOKS FOR YOU TO EXPLORE
- BONUS WALL DETAILS BOOK AND ASSOCIATED DIGITAL FILES – over 70 more details!
2 d和3 d颜色细节开云棋牌官网最新
What makes this book really stand out is the inclusion of over 20 2D colour details, which instantly make the drawings easy to process and understand. Beyond that, we have also included over 15 3D colour details which really take it to the next level. This book will give you the confidence you are looking for to not only design good solid basement details, but to understand the process required to do so. It serves as a great reference manual that you can call on time and again throughout your detail design process.


What is included in the ebook?
Principles of Basement DesignA guide to the basics of basements, the different types of basement grades, soil information and the basement design process.Building ElementsA guide to some of the common waterproofing elements what their purpose is within the building assembly.The DrawingsAn introduction to each building method, and information about the 3 main types of basement construction.2d and 3d detailsThis book is super useful, really clear and should be a part of your construction library
 You can read more about the first bookhere.
You can read more about the first bookhere.
点击这里返回s Policy
Click here for full Terms of Use
If you are looking for a US version of these details, look no further!!Check out Residential Construction Details – US Edition!!





Does your Basements ebook cover converting an existing basement into a habitable room (damp proofing, fire regs, etc)?
Hello Anna,
Thank you for your enquiry. I’m afraid the book does not cover conversions of existing basements, and is more focused on new build construction. Sorry we can’t be of more assistance. If you have any other questions please don’t hesitate to ask, or email me over atemma@firstinarchitecture.co.uk.